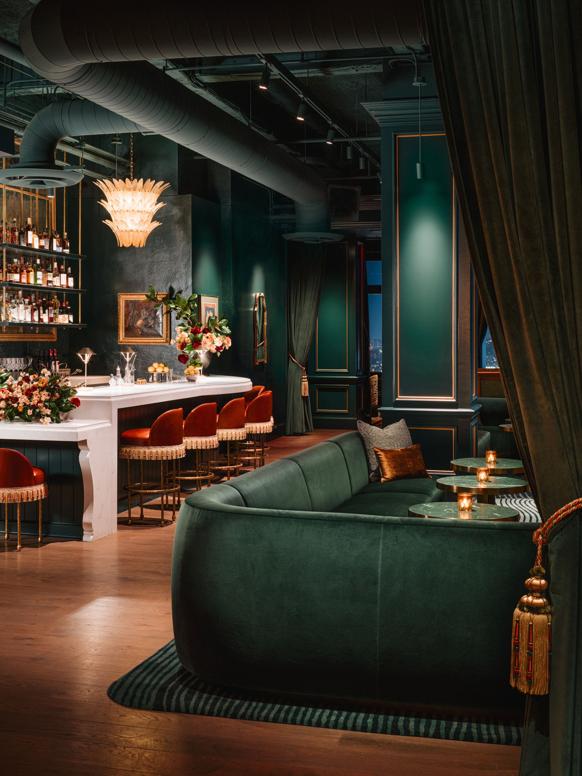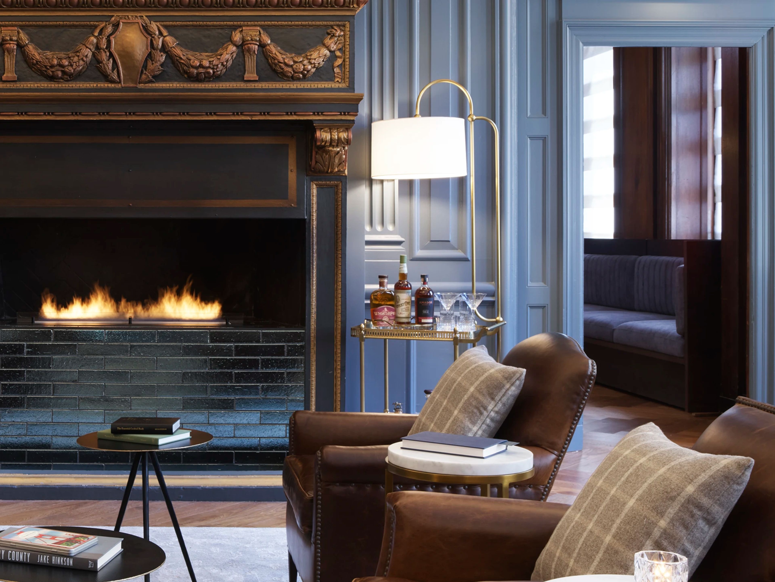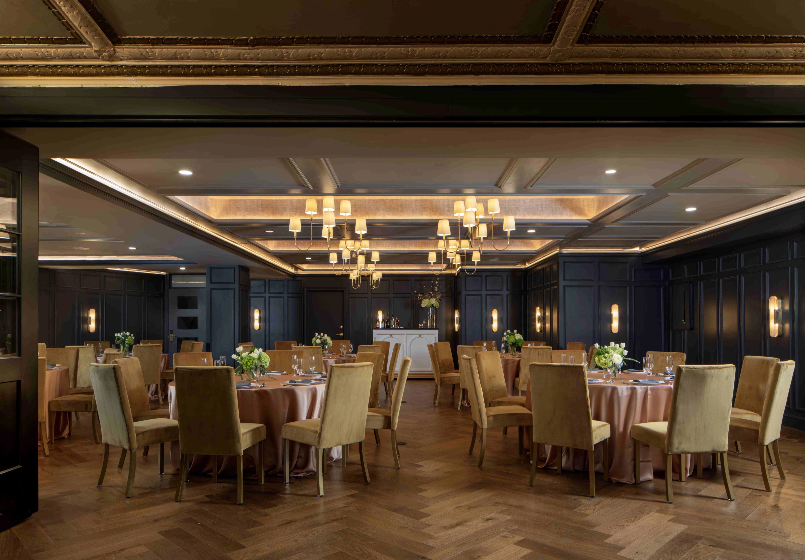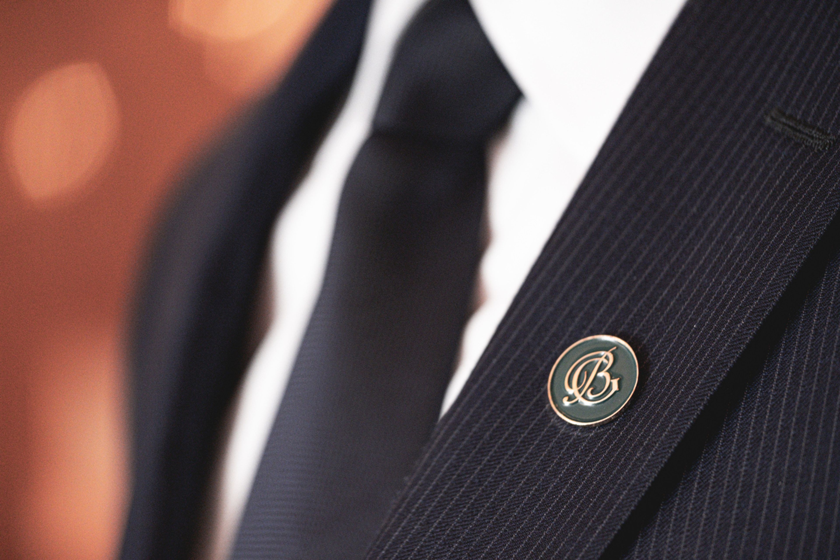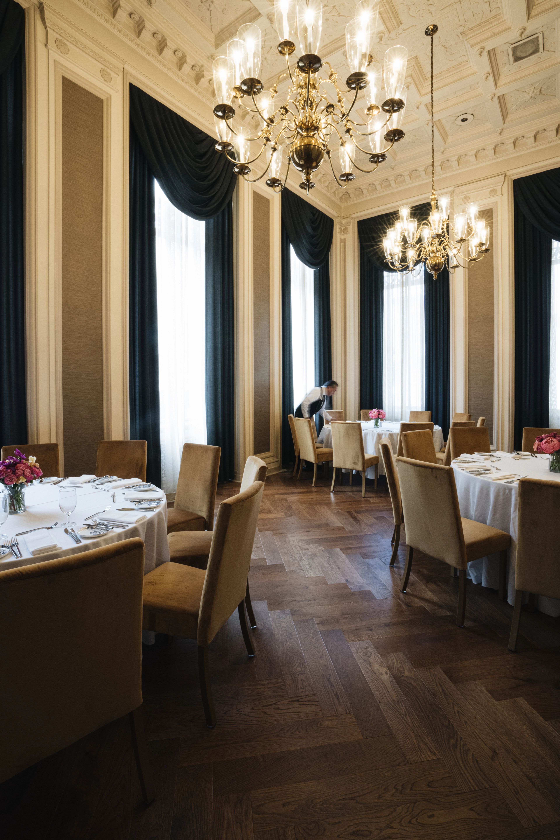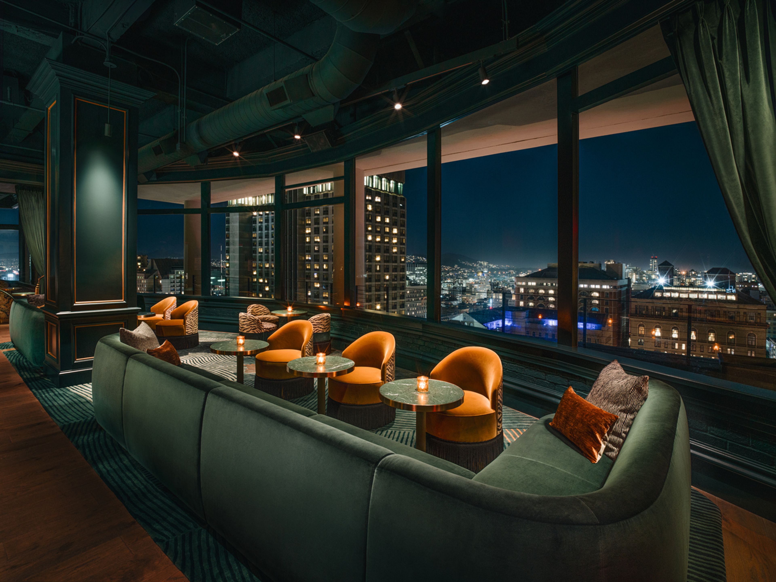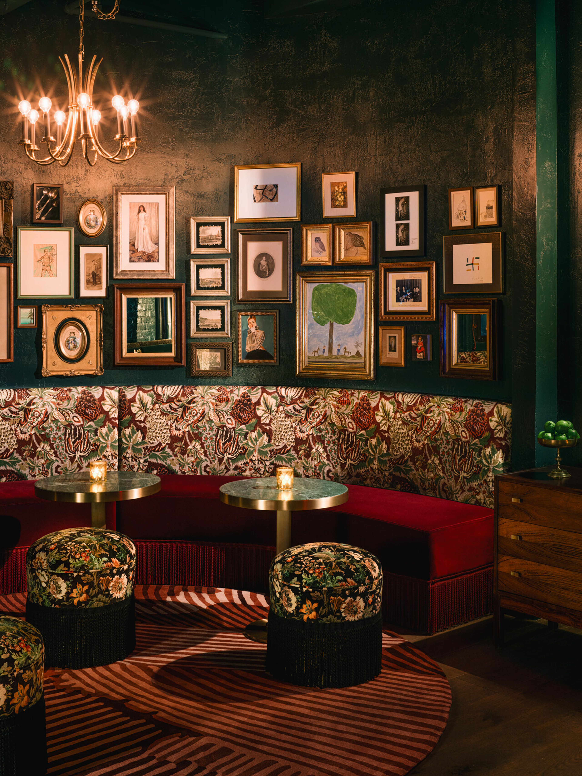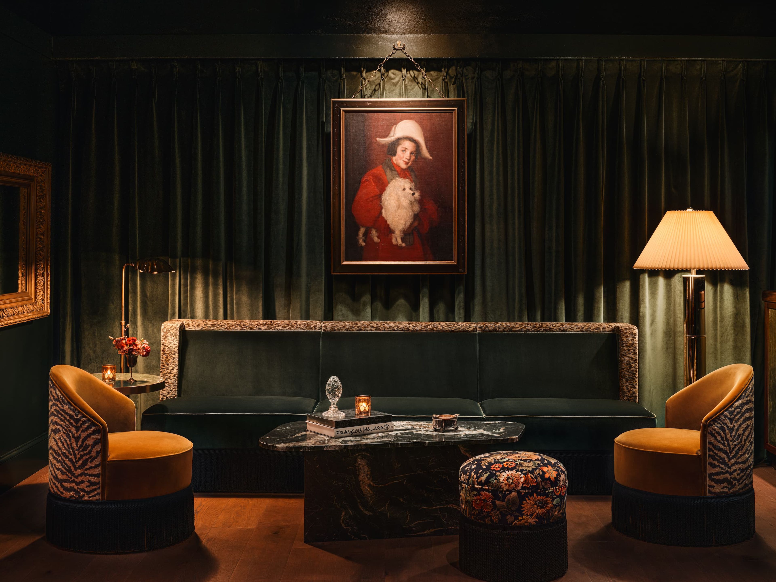Benefits of the Beacon Grand a Limited Time Offer
Book your next program with Beacon Grand, and receive the following inclusions:
- 25+ Room Nights = 3% Rebate
- Cumulative Attrition at 25%
- Food & Beverage discount of 10%
- Waived Destination Fee
- Welcome drink for 4 VIPs
- Complimentary Breakfast in Beacon Lounge for up to 4 VIPs
- 15% Commission
Valid on groups with 10+ peak room nights for all stay dates through March 31st, 2026. Book by December 31, 2025.


